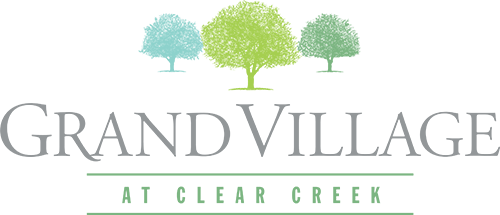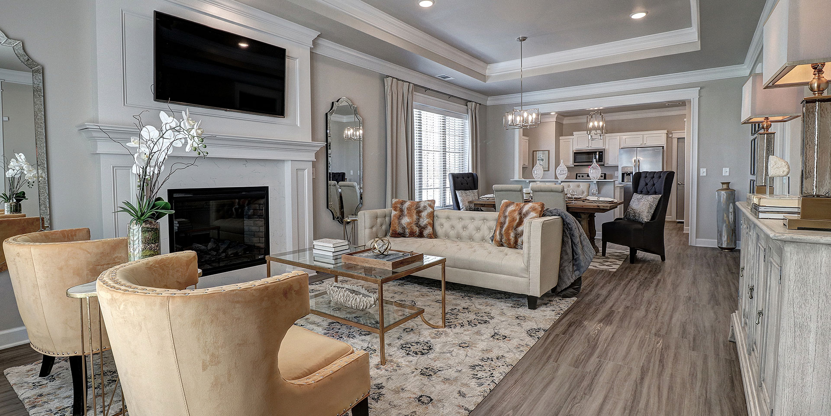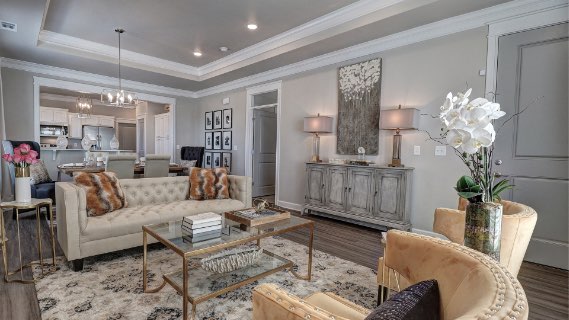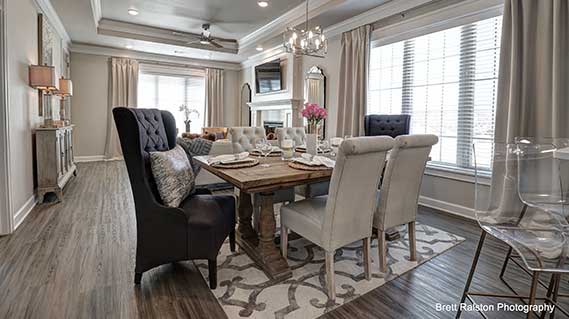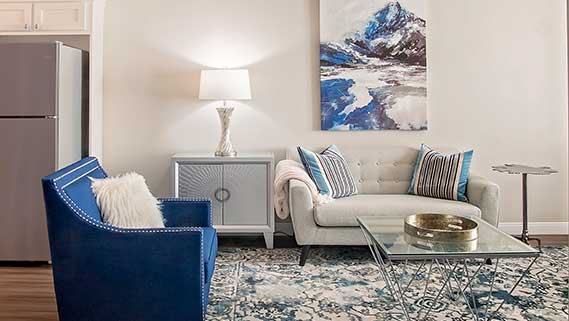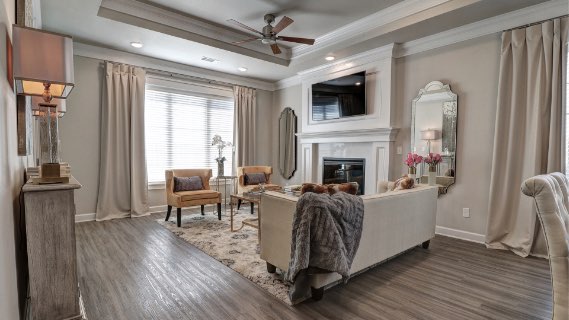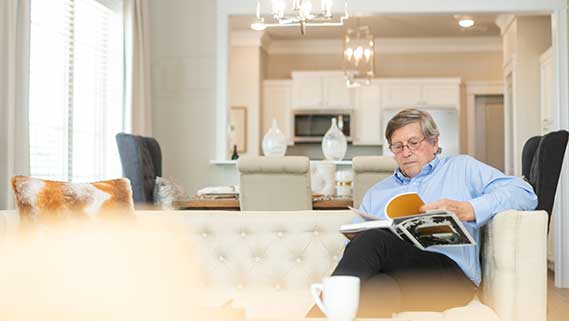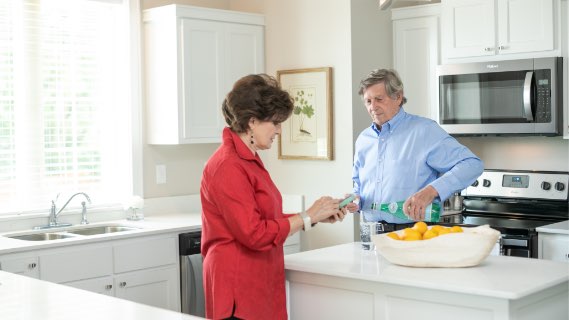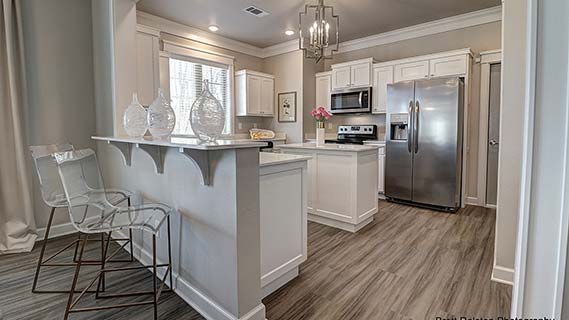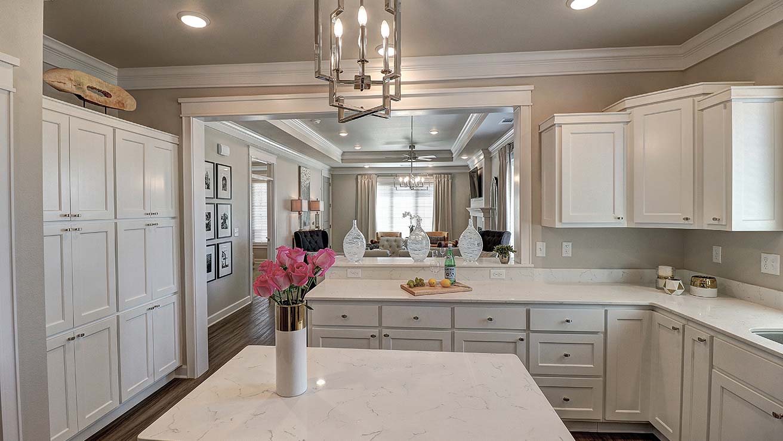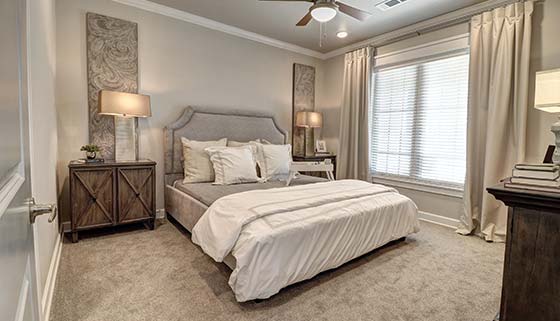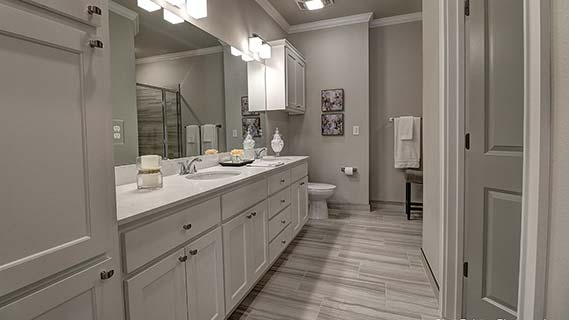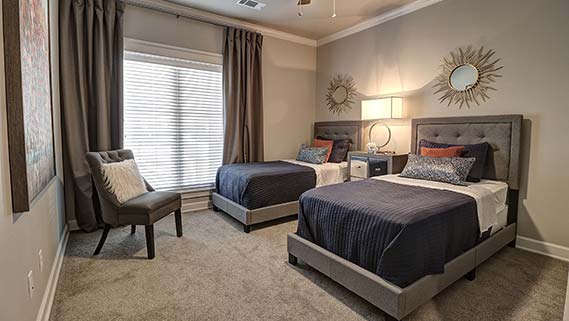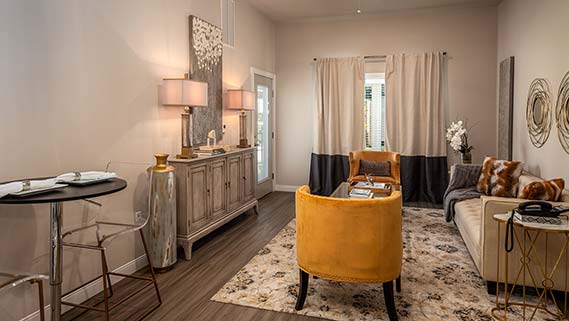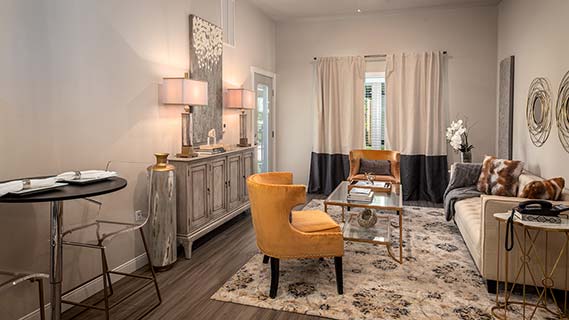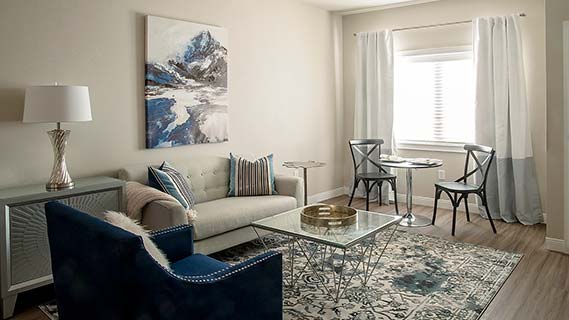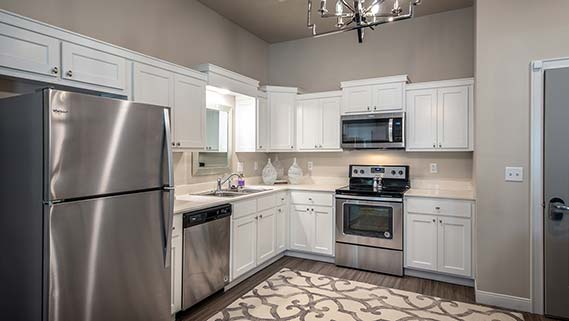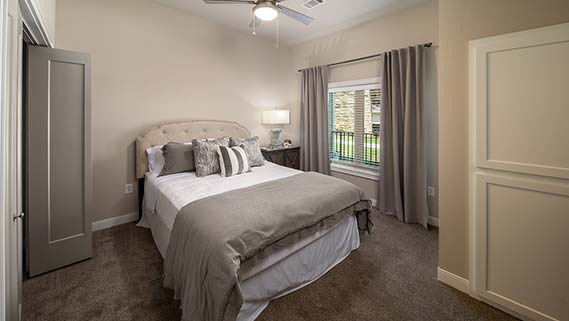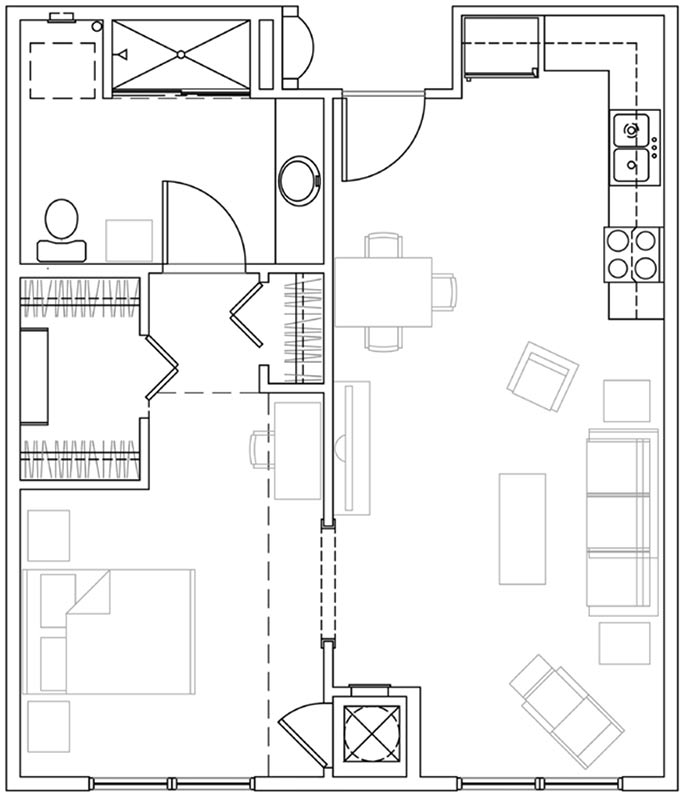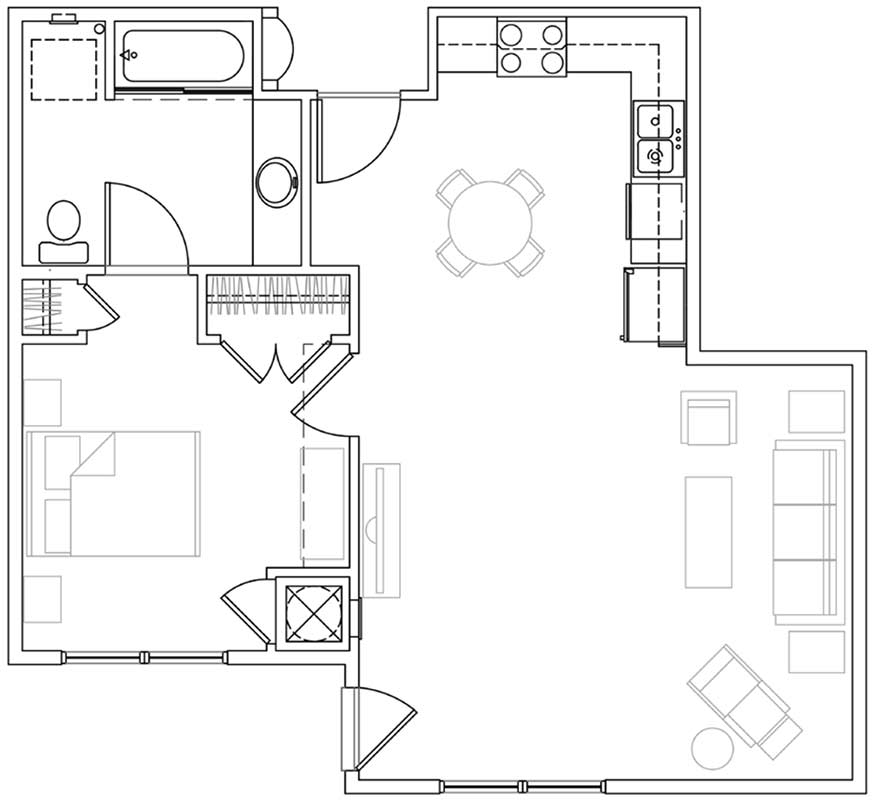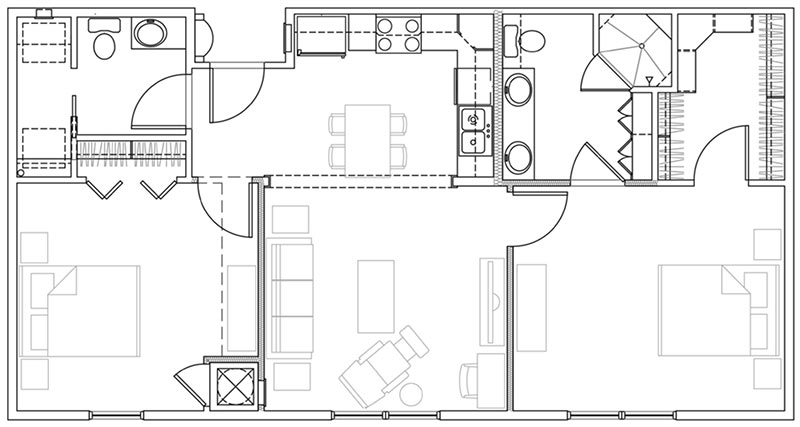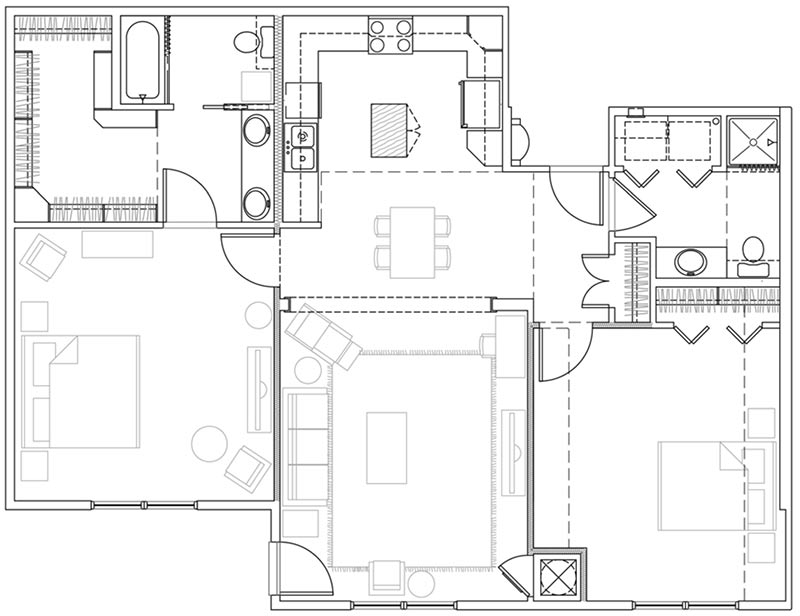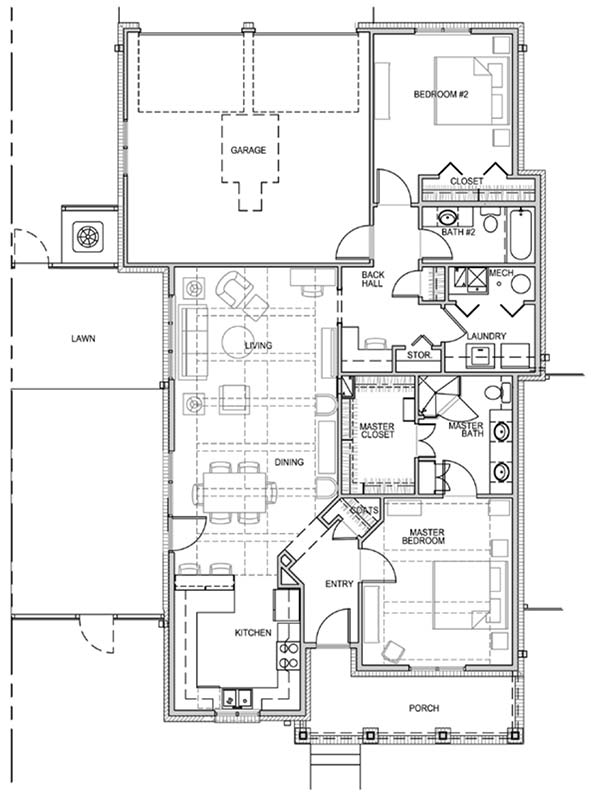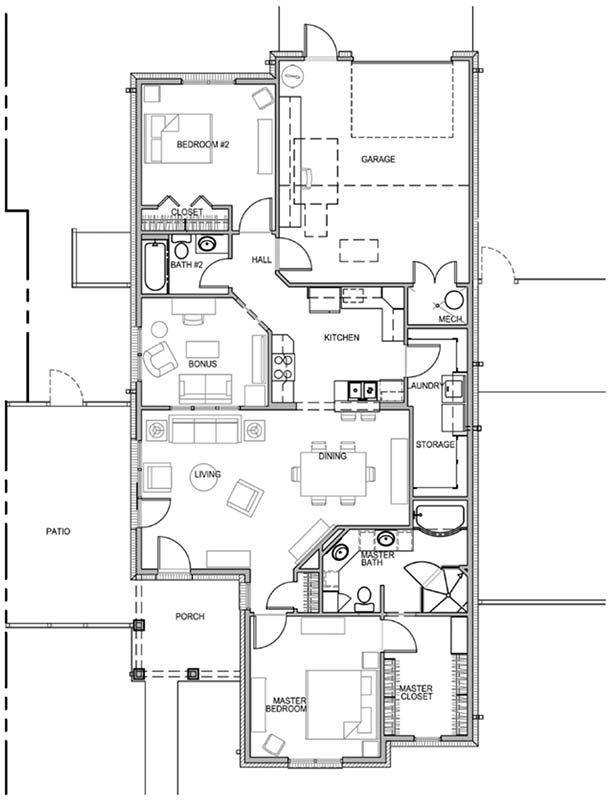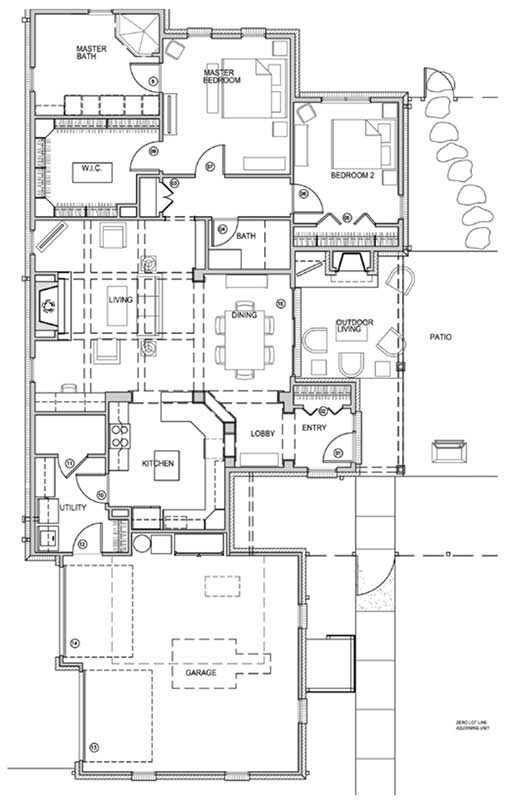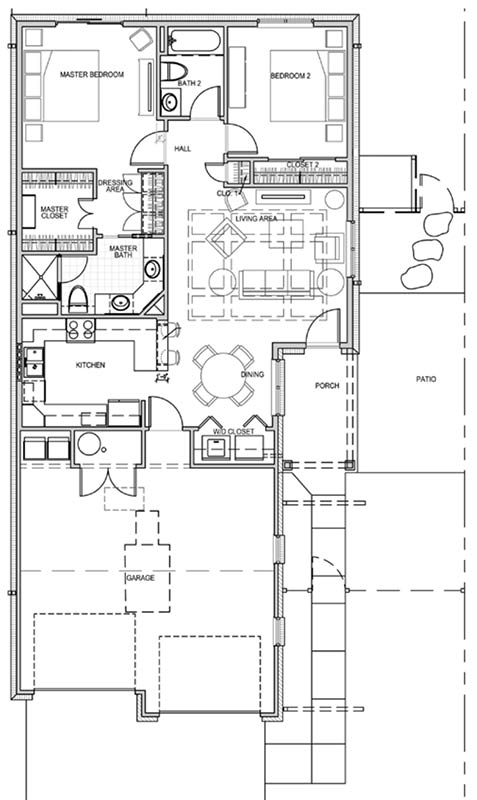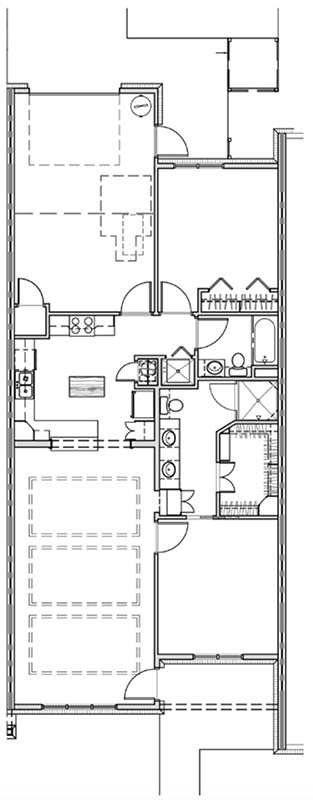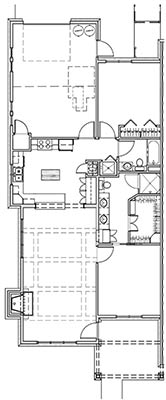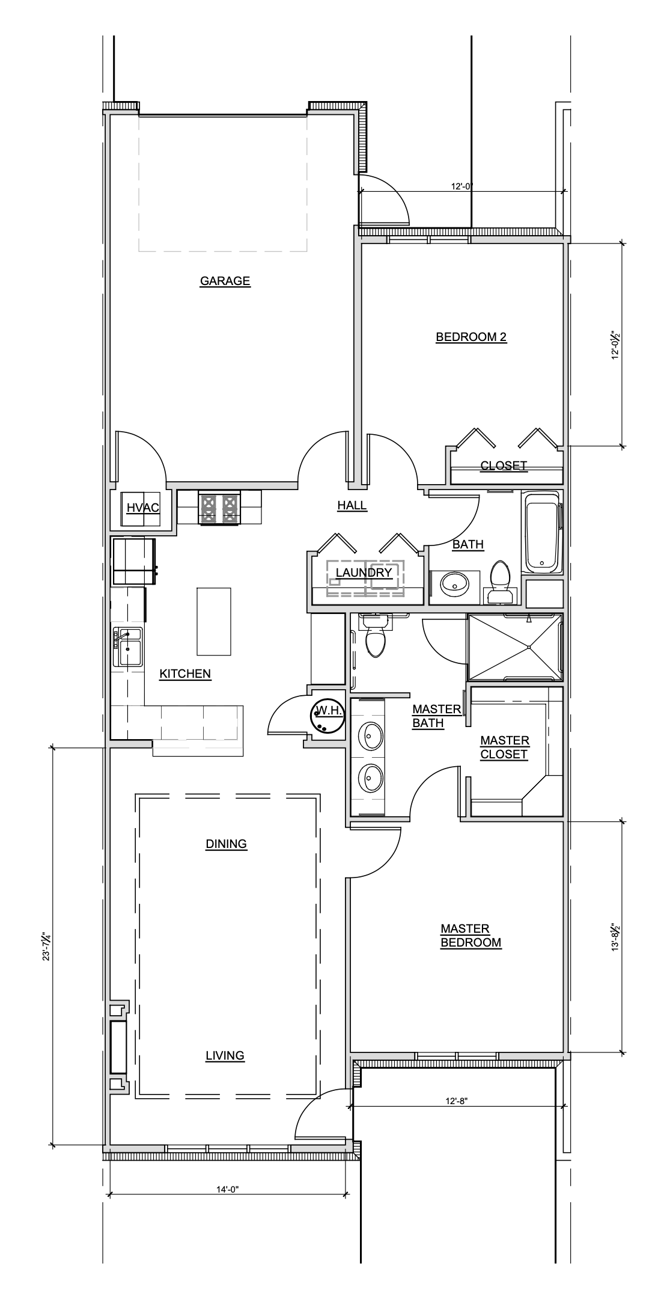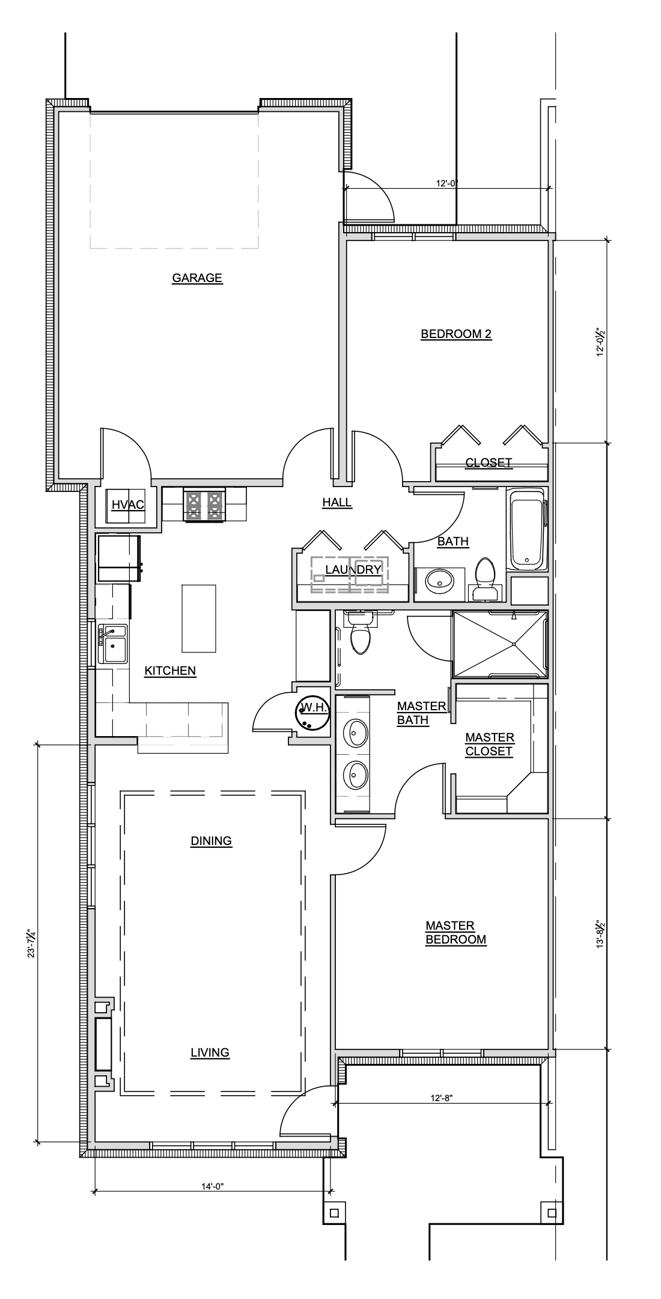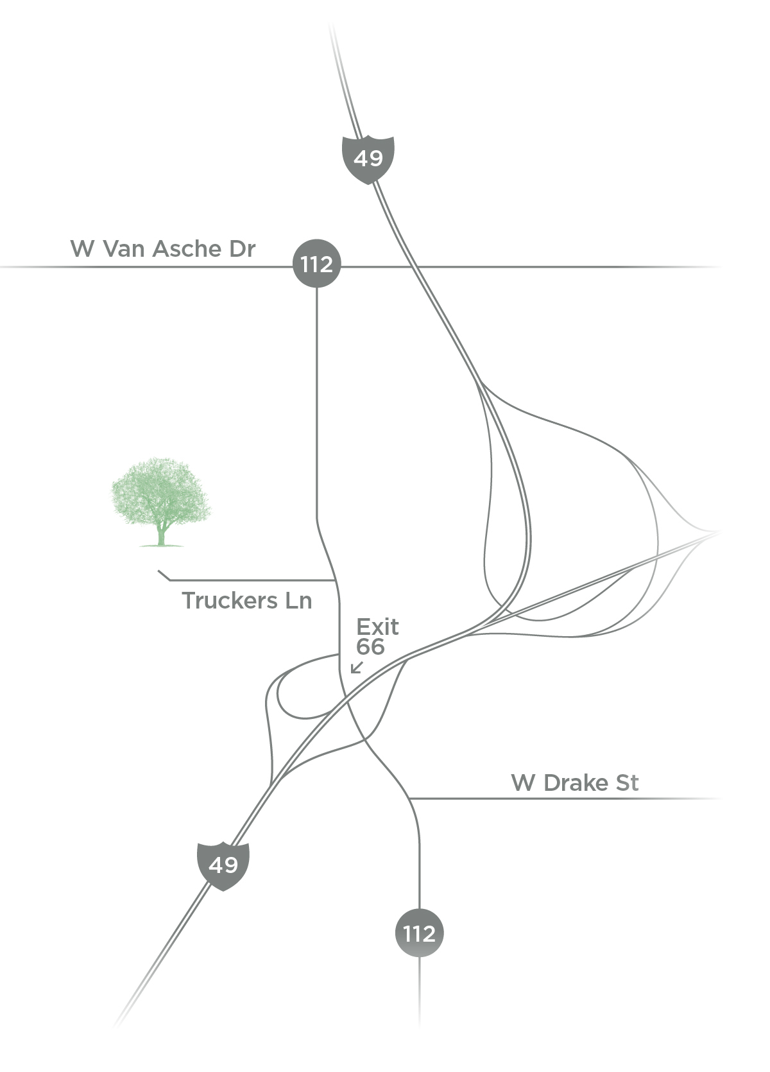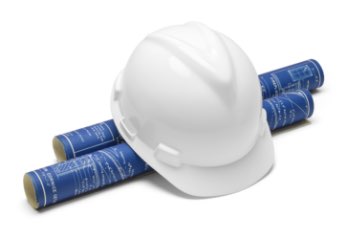
Find the
Perfect Fit.
Grand Village at Clear Creek offers a variety of living options crafted by our passionate team of architects and interior designers. Inside you’ll find all-new modern kitchen equipment, beautiful fixtures and finishes throughout, 9-foot ceilings, spacious closets, and washer and dryer hookups.
Whether you’re looking for a single bedroom suite, a spacious three-bedroom option, or a homey cottage in the neighborhood surrounding the lodge; we’re sure you’ll find a place to hang your hat. We have something for everyone, at competitive prices.
Are you searching for an assisted living community in Fayetteville, AR that offers exceptional care and a welcoming environment? Grand Village provides a nurturing and supportive space for seniors to thrive. From assistance with daily activities to personalized care plans, we prioritize the well-being and independence of each resident.
Embrace retirement living at its finest in this tranquil retirement community in Northwest Arkansas. Surrounded by natural beauty and a warm community, you’ll enjoy a relaxed pace of life while staying engaged with various recreational opportunities and cultural experiences.
